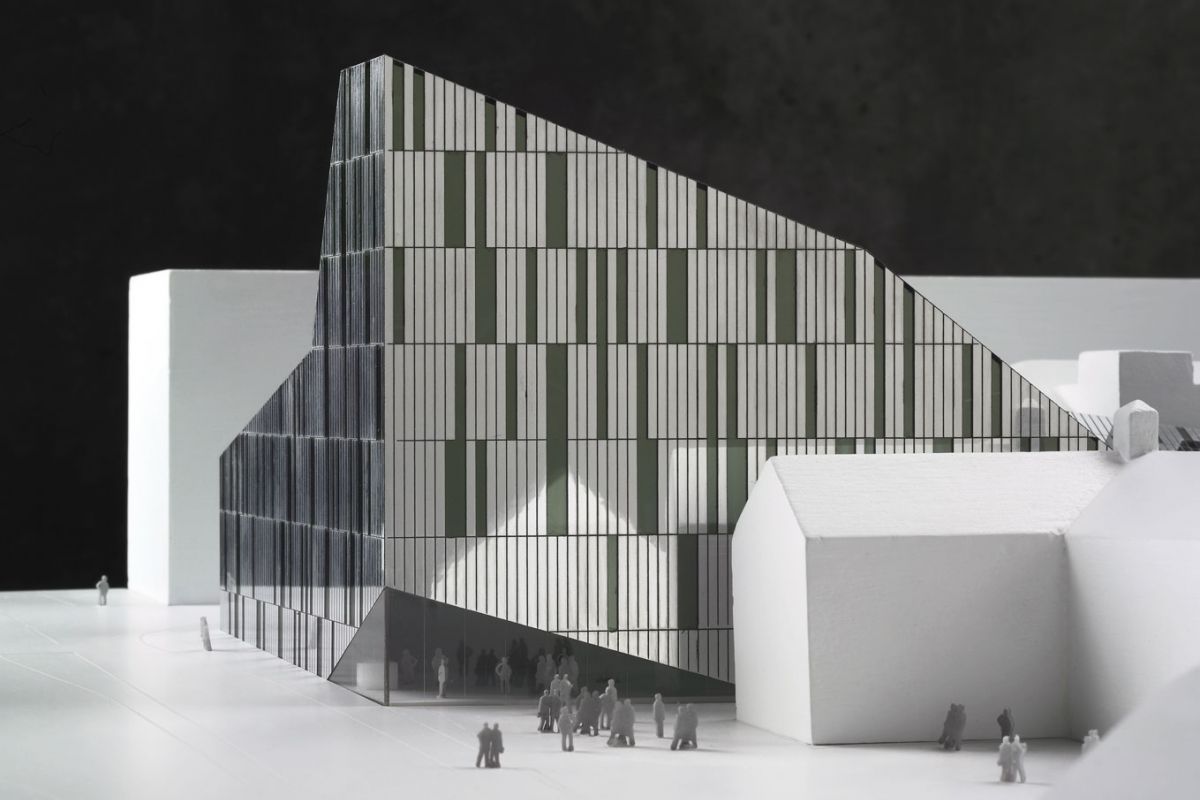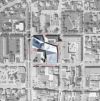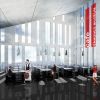
SUIVANT
2004 | 2004
Sandnes Museum
Sandnes, Norway
The Sandnes Museum is designed as a landmark in the city, by its form, its materials and height. Made by metallic glass, the museum reflects and refracts the environment as an ice sculpture. Capturing
the light by day and glittering at night, the museum fits between the
existing buildings and redefines the city block occupying two of its
corners. Two ramps placed between the museum and the existing buildings provide access to 130 places parking located underground. In its highest point, the museum overlooks the city and offers breathtaking views of the fjord.
We define the angle between Oalgata and Storgata a public space that enhances the "Krossen Oat Mill" and host to the museum administration and restaurant. These can operate independently and the restaurant becomes a place of meeting, even outside the opening hours of the museum. The "Møllemesterbolig" could accommodate a tourism office and the building at "Solaveien 10" would be reserved for museum future activities.
The museum entrance is slipping under his skin. It consists of a layer of concrete covered with reflective stainless steel punctually set to provide controlled light into showrooms. These openings allow also passings to glimpse from outside museum's various exhibitions.
From Forum it is possible to enter auditorium, classrooms, library, and exhibition areas. Access to the exhibition halls can be restricted in the evening and with a different ticket.
The permanent exhibition area is on the ground floor, a bit down if compared to the forum and on a mezzanine in a large open space. Temporary exhibition rooms, on the other hand, are located on two levels above the forum. Spatial relations and visuals link the various exhibition halls and creates a vertical promenade that ends with a small cafe overlooking the city and the fjord.
We define the angle between Oalgata and Storgata a public space that enhances the "Krossen Oat Mill" and host to the museum administration and restaurant. These can operate independently and the restaurant becomes a place of meeting, even outside the opening hours of the museum. The "Møllemesterbolig" could accommodate a tourism office and the building at "Solaveien 10" would be reserved for museum future activities.
The museum entrance is slipping under his skin. It consists of a layer of concrete covered with reflective stainless steel punctually set to provide controlled light into showrooms. These openings allow also passings to glimpse from outside museum's various exhibitions.
From Forum it is possible to enter auditorium, classrooms, library, and exhibition areas. Access to the exhibition halls can be restricted in the evening and with a different ticket.
The permanent exhibition area is on the ground floor, a bit down if compared to the forum and on a mezzanine in a large open space. Temporary exhibition rooms, on the other hand, are located on two levels above the forum. Spatial relations and visuals link the various exhibition halls and creates a vertical promenade that ends with a small cafe overlooking the city and the fjord.
client Sandnes Museum
location Oalsgata, Sandnes, Norway
site surface 5 500 m²
built surface 10 800 m²
built volume 53 000 m3
program
• 3000 m² of exhibition spaces: 2000 m² permanent exhibition and 1000 m² temporary exhibition
• planetarium
• studios
• conference hall with 120 places
• classrooms
• meeting rooms
• library
• administration
• shop
• restaurant and café
• underground parking.
• rehabilitation of an ancient mill on the site
location Oalsgata, Sandnes, Norway
site surface 5 500 m²
built surface 10 800 m²
built volume 53 000 m3
program
• 3000 m² of exhibition spaces: 2000 m² permanent exhibition and 1000 m² temporary exhibition
• planetarium
• studios
• conference hall with 120 places
• classrooms
• meeting rooms
• library
• administration
• shop
• restaurant and café
• underground parking.
• rehabilitation of an ancient mill on the site






