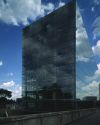SUIVANT
1986 | 1990
Industrial Hotel Berlier
Paris, France
Let’s stop thinking about the existence of such blighted places and absorb their energy instead, right where it’s given off. Let’s bring another vision to this ceaseless traffic of trundling, flying objects, the city’s perpetual motion, and go on bringing to it a “certain something,” a je ne sais quoi which, with “the best will in the world,” will provide evidence of the place’s transfiguration. Let’s get on with it, then – plant ourselves bang in the middle of the site, in full view of this fantastic spectacle of urbanity. To get the most out of it, let’s work, bathed in a natural light picked up by a glass box, surround ourselves with all kinds of services, comfort at all levels, networks, connections, in order to be able to adapt to changing ways of life and modes of production.
Contained in this glass brick will be forty or so businesses employing five hundred people; some of these businesses will flourish, others disappear, the building will not remain indifferent to these changes, the evolution of its activities will always be visible up front, and that will be the expression of its reality.
To live happily, let’s not live in hiding. It’s not a question of constructing a historic building, an eco-museum on hold, but a living system vibrant with the shock waves of its present environment, because this object is there, and not elsewhere.
To live happily, let’s not live in hiding. It’s not a question of constructing a historic building, an eco-museum on hold, but a living system vibrant with the shock waves of its present environment, because this object is there, and not elsewhere.
Dominique PErrault
May 1990
client S.A.G.I. Limited Company of Real Estate Management, 64, rue de Lisbonne 75008 Paris
architect Dominique Perrault Architecte, Paris
project manager Planitec, Paris
engineering Technip Ingenierie, Veritas, Bouygues, Rinaldi Structal
location 26-34 rue Bruneseau 75013 Paris
built surface 21 000 m²
start of conceptual design 1987
completion 1990
architect Dominique Perrault Architecte, Paris
project manager Planitec, Paris
engineering Technip Ingenierie, Veritas, Bouygues, Rinaldi Structal
location 26-34 rue Bruneseau 75013 Paris
built surface 21 000 m²
start of conceptual design 1987
completion 1990








