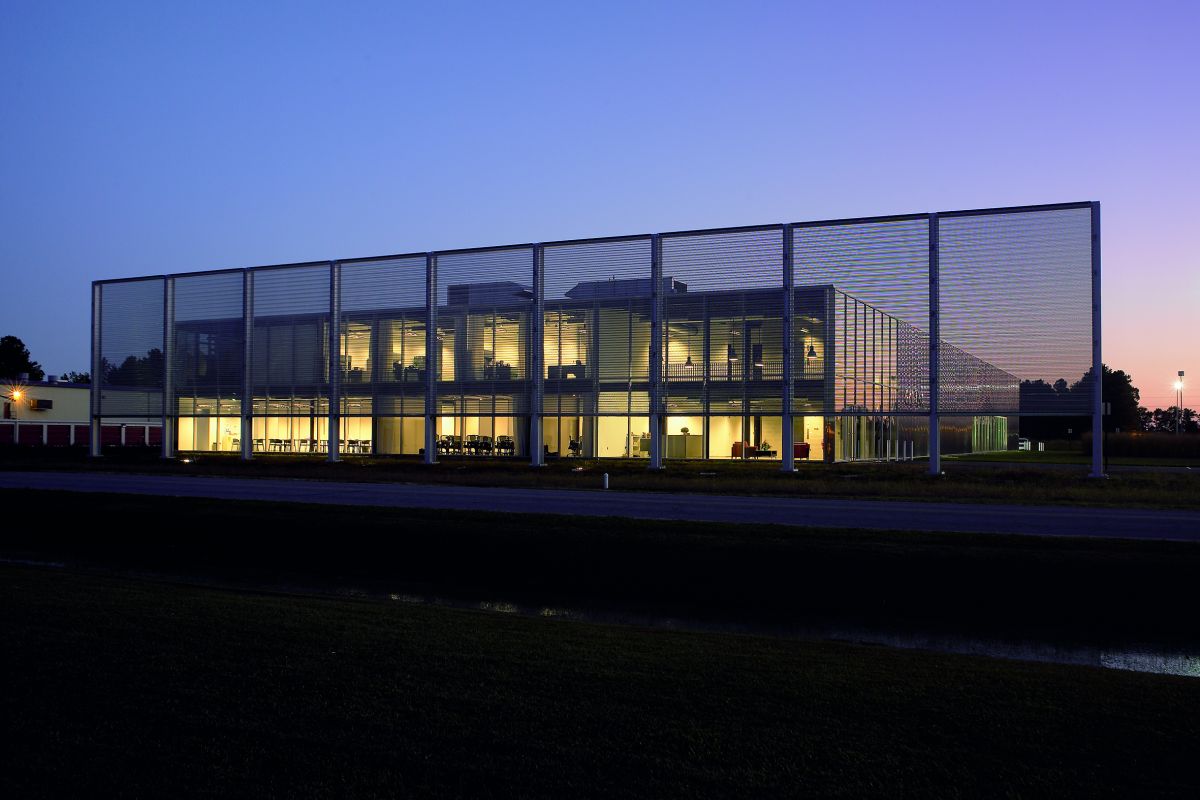
SUIVANT
2001 | 2004
GKD Factory
Maryland, USA
Production spaces, storage, laboratories, offices, buildings administrative and social, cafeteria, restaurant, loading area for forwarding and delivery
We have chosen to place three elements within the site : a box, a screen and a carpet of flowers.
The box is approximately 40,000 ft² of industrial manufacturing and office space. The volume is wrapped in reflective metal sheeting. The "flower carpet" is creating a seasonally changing landscape, even more vibrant when contrasted with the deliberate industrial aesthetic of the building. Located along the main access road, the screen is a kind of ephemeral billboard, blurring the adjacent buildings from the offices while simultaneously advertising itself and identifying the building to those familiar with GKD and its metal mesh products.
The box is approximately 40,000 ft² of industrial manufacturing and office space. The volume is wrapped in reflective metal sheeting. The "flower carpet" is creating a seasonally changing landscape, even more vibrant when contrasted with the deliberate industrial aesthetic of the building. Located along the main access road, the screen is a kind of ephemeral billboard, blurring the adjacent buildings from the offices while simultaneously advertising itself and identifying the building to those familiar with GKD and its metal mesh products.
client GKD - USA, INC. Gebr. Kufferath Gmbh & Co Kg (GKD Deutschland)
architect Dominique Perrault Architect, Paris
local architect Ziger Snead LLP, 1006 Morton Street, Baltimore, Maryland 21201, USA
landscape Herr Landscape architecture & environmental design, Cambridge
civil engineering Andrews, Miller & Associates, inc. Cambridge
structures Morabito consultants, inc, Baltimore
MEP engineering K.T. Associates, P.C., Baltimore
location 825 Chesapeake Drive, Cambridge, Maryland 21613, USA
site area 20 000 m²
built surface 3 800 m²
built volume 14 300 m³
beginning of execution studies 2001
beginning of construction October 2003
construction period 14 months
architect Dominique Perrault Architect, Paris
local architect Ziger Snead LLP, 1006 Morton Street, Baltimore, Maryland 21201, USA
landscape Herr Landscape architecture & environmental design, Cambridge
civil engineering Andrews, Miller & Associates, inc. Cambridge
structures Morabito consultants, inc, Baltimore
MEP engineering K.T. Associates, P.C., Baltimore
location 825 Chesapeake Drive, Cambridge, Maryland 21613, USA
site area 20 000 m²
built surface 3 800 m²
built volume 14 300 m³
beginning of execution studies 2001
beginning of construction October 2003
construction period 14 months







