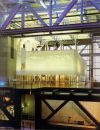SUIVANT
23 | 09 | 1997 | 31 | 12 | 2001
The Great Greenhouse - Cité des sciences et de l'industrie
Paris, France
Design of the scenography of the permanent exhibition at the Cité des sciences et de l’industrie entitled “The Greenhouse, Garden of the Future”. 400 m2 of greenhouse and 400 m2 of exhibitions.
Winner of the 1996 competition, completed in 1997.
The general scenery consists in creating a protected space “alongside
the world”, wherein a certain mystery reigns. Getting from the Great
Greenhouse’s surroundings to the Greenhouse itself is achieved through a lower
antechamber encircled by the hand of a curtain-like draping of fabric.
The symbolic elements of information and consultation are brought
together and organized between the greenhouse flooring and that of the Cité des
Sciences et de l’Industrie. The detachment of the greenhouse thus offers two
spaces, one for communication, the other for experimentation.
In functional terms, this scheme encourages adaptation over a period of
time. Such freedom of development favors the updating of the collection and the
regulation of public access. The general scenery is ultimately linked to the
functional consequences of this “magical” place, seeing that the Great
Greenhouse is an instrument that must be able to regulate itself in space and
time. For this reason the scenery takes the following main parameters into
account:
• Access to the space is
NATURAL: Continuity and fluidity of the visitor’s movement, thanks to the
detachment of the Great Greenhouse from the ground level.
• The place is MAGICAL:
Autonomy of the experimental space as a living laboratory.
• The exhibition’s identity
is FACTUAL: The fabric enveloping the Greenhouse volume characterizes the
exhibition space. This presence is amplified by the diffused light emanating
from the Greenhouse itself.
• The technique is SIMPLE:
The technical facilities are mainly installed in the ceiling of the Greenhouse,
and allow for all the required interventions of adaptation and maintenance. The
Greenhouse’s flooring is a receptacle for draining the water, and forms a
double watertight tank. The dissociation of the network constitutes the
technical architecture of the system.
"The Greenhouse, Garden of the Future”
Cité des sciences
et de l’industrie, Paris
September
23rd, 1997 – 2001



