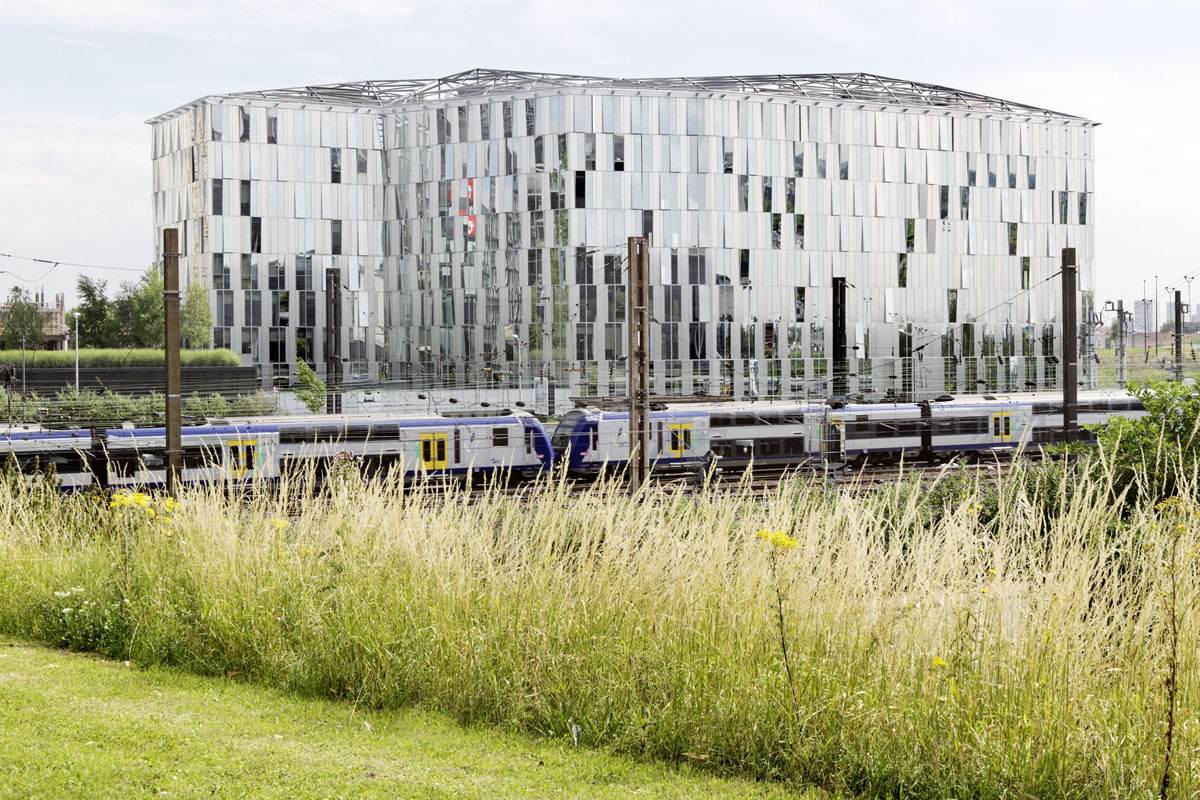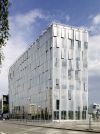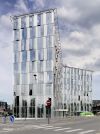
SUIVANT
2006 | 2009
ONIX Office Building
Lille, France
Benefiting from its strategic location in the Euralille district, this office building conjugates high visibility and easy accessibility.
A bar in movement, of varying thickness, folds, dilates and contracts so as to optimize its occupation of the triangular plot. This modeling of the structure creates open angles for the main entrance and the entrance to the parking garage, located in another volume which is covered with a landscaped garden. Four types of modules of varying widths cover the facade: fixed opaque, opening opaque, fixed glass and sloping glass. The last category, much more utilized on the upper floors, becomes increasingly rarer closer to the ground, where the surface is entirely smooth and transparent. This work of modeling is continued on the roof, where metallic netting conceals the technical equipment and accentuates the streamlining of the volume.
A bar in movement, of varying thickness, folds, dilates and contracts so as to optimize its occupation of the triangular plot. This modeling of the structure creates open angles for the main entrance and the entrance to the parking garage, located in another volume which is covered with a landscaped garden. Four types of modules of varying widths cover the facade: fixed opaque, opening opaque, fixed glass and sloping glass. The last category, much more utilized on the upper floors, becomes increasingly rarer closer to the ground, where the surface is entirely smooth and transparent. This work of modeling is continued on the roof, where metallic netting conceals the technical equipment and accentuates the streamlining of the volume.
client CODIC, 18, place de la Madeleine 75008 Paris; VINCI Immobilier, 213, boulevard de Turin, 59777 Lille
architect Dominique Perrault Architecture, Paris
engineering Terrell International (structures), INEX (fluids HQE), Jean-Paul Lamoureux (lighting and acoustics), RPO (economist), Marion Consulting (façades).
location Euralille 2, lot 10,5 - b,c, rue Willy Brandt
site area 3 380 m²
built area 16 000 m² + 9 350 m² underground
built volume 85 000 m³
beginning of conceptual design July 2006
beginning of construction January 2008
construction period 23 months
architect Dominique Perrault Architecture, Paris
engineering Terrell International (structures), INEX (fluids HQE), Jean-Paul Lamoureux (lighting and acoustics), RPO (economist), Marion Consulting (façades).
location Euralille 2, lot 10,5 - b,c, rue Willy Brandt
site area 3 380 m²
built area 16 000 m² + 9 350 m² underground
built volume 85 000 m³
beginning of conceptual design July 2006
beginning of construction January 2008
construction period 23 months










