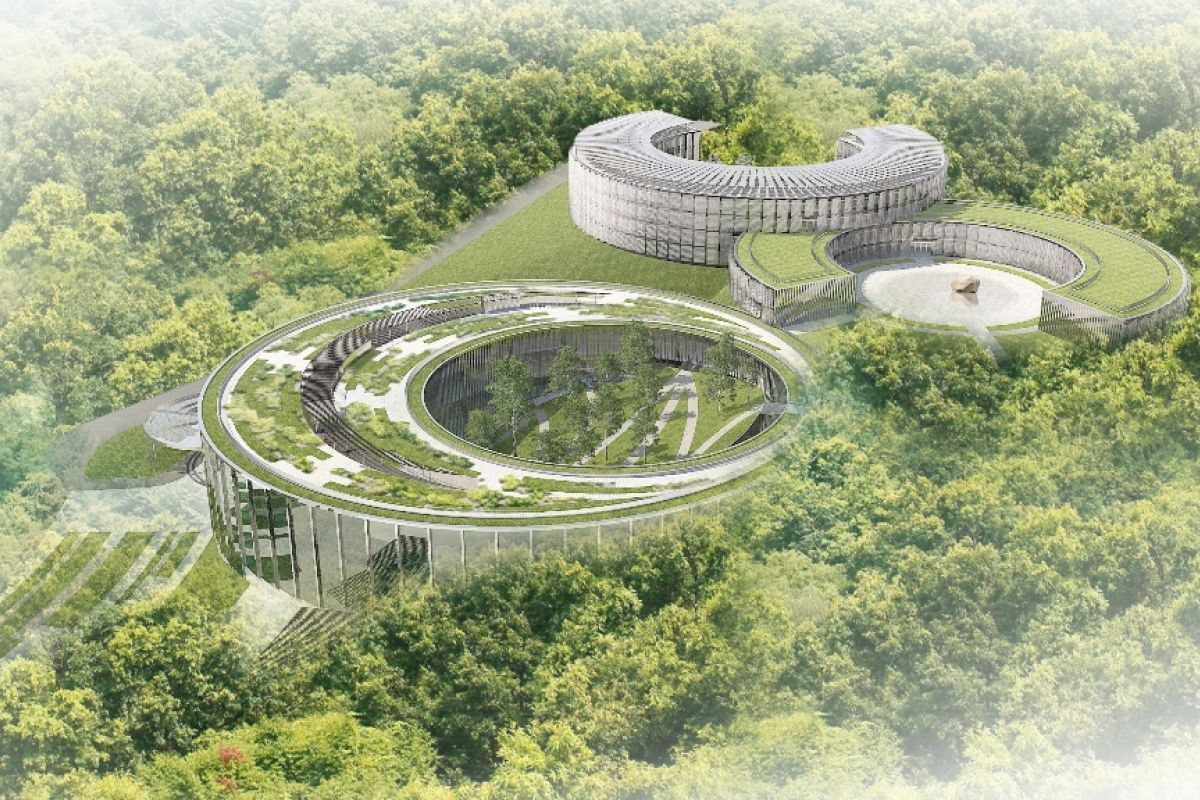
SUIVANT
2013 | 2016
Hanwha Life Insurance yongin training institute
Yongin, Korea
The main challenge was creating a sense of grandeur without overwhelming the calm nature of the site. The formal architectural language follows a universal feeling of shapes. The circle design of the buildings offers a calm geometric figure with no corners, and yet a pure and monolithic statement that suggests a sense of power. Within this framework of circles, we have developed on every scale of the project a specific
language that intensifies the duality of the circle: calm strength.
On the larger scale of the site design, we have considered the training institute as land art. This concept recalls multiple artistic references such as works by Richard Long or Subodh Kerkar. In his Hoggar Circle, realized in 1988 in the Sahara desert, Richard Long created a circular mark within a rocky valley. This pure shape is something anyone can understand, and by being placed in the middle of a landscape, it allows people to relate to the immensity of the desert around it: the pure shape becomes the unit, the reference object to estimate the scale of the territory.
By being inlaid within the slope of the valley, the Training Center buildings create reference circular shapes in continuity with the natural round: they mark the territory, preserve the landscape, and yet change our relation to it. To transform fluidity in plan into fluidity in space, the
Hanwha Training Institute buildings are positioned in a cascade of terraces, recalling the natural terraced pools that can be found around the world. The site plan of the facility follows the natural course of water down the valley.
language that intensifies the duality of the circle: calm strength.
On the larger scale of the site design, we have considered the training institute as land art. This concept recalls multiple artistic references such as works by Richard Long or Subodh Kerkar. In his Hoggar Circle, realized in 1988 in the Sahara desert, Richard Long created a circular mark within a rocky valley. This pure shape is something anyone can understand, and by being placed in the middle of a landscape, it allows people to relate to the immensity of the desert around it: the pure shape becomes the unit, the reference object to estimate the scale of the territory.
By being inlaid within the slope of the valley, the Training Center buildings create reference circular shapes in continuity with the natural round: they mark the territory, preserve the landscape, and yet change our relation to it. To transform fluidity in plan into fluidity in space, the
Hanwha Training Institute buildings are positioned in a cascade of terraces, recalling the natural terraced pools that can be found around the world. The site plan of the facility follows the natural course of water down the valley.
client Hanwha Life Insurance, South Korea
architect / author of project Dominique Perrault Architecture, Paris
• partner architect BAUM Architects, Seoul, South Korea
location Yongin, South Korea
site area~100 000 m² (10 ha)
built area 30 000 m²
built volume 55 000 m³
beginning of conceptual design August 2013
beginning of construction April 2014
programme
private training institute
architect / author of project Dominique Perrault Architecture, Paris
• partner architect BAUM Architects, Seoul, South Korea
location Yongin, South Korea
site area~100 000 m² (10 ha)
built area 30 000 m²
built volume 55 000 m³
beginning of conceptual design August 2013
beginning of construction April 2014
programme
private training institute






