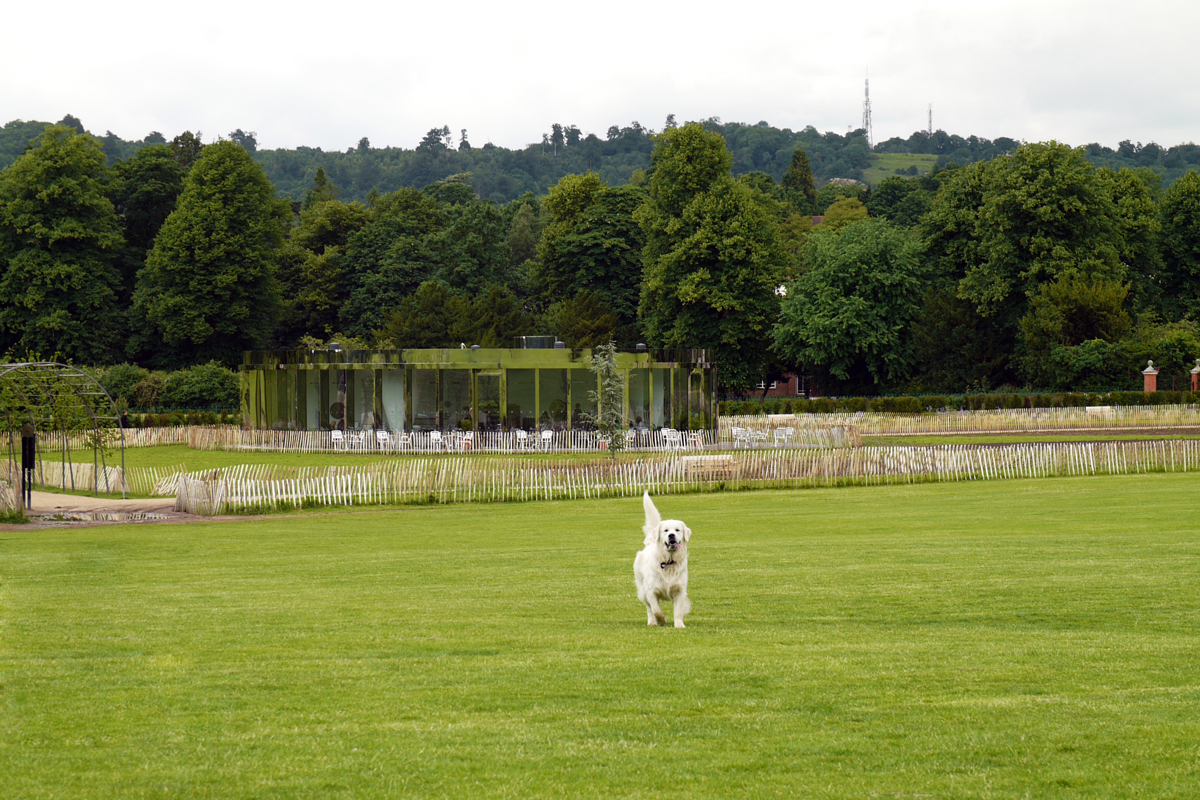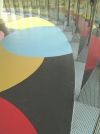
SUIVANT
2005 | 2008
Priory Park Pavilion
Reigate, United Kingdom
The Pavilion is searching for a
dialectic between the artificial and the natural. At the same time
transparent and within the context, the project brings the play between «nature» and «culture» into a self-reflexive, «scintillating» representation. The Pavilion positions itself at the
interface of the main entrance axes of the Park, between the sunken
garden and the water play on a green carpet in front of the monk’s way.
This green carpet, comprising circular lawns of different species, acts
as the required picnic lawn while offering in a further dimension a necessary
grounding for the pavilion. The pavilion alone, however, is not enough.
It relies on its context to communicate with its environment. The structure of the building is
metallic. This framework, as the thermal insulation, the sash of the
crystal and the fixations disappear into the outer skin to let us see only a reflective
composition of glass and polished steel. Inside, the plaster shell
defines the space and includes the different services of the building. The ground
is made of concrete and is painted with circular patterns, remembering
the ones of the landscape design.
client Reigate & Banstead Borough Council, Castlefield Road, Reigate, Surrey, RH2 0SH, UK
architect Dominique Perrault Architecte, Paris, France
local architect CRGP Ltd., Glasgow
engineering Buro Happold, Bath, UK; Momentum, Bath, UK
location Priory Park, Reigate
gross floor area 350 m²
built volume 1 224 m³
building height 4,10 m
start of conceptual design 2005
start of construction June 2007
estimated construction period 6 months
programme
Visitor centre for Priory Park, including :
• café
• information desk
• toilets
architect Dominique Perrault Architecte, Paris, France
local architect CRGP Ltd., Glasgow
engineering Buro Happold, Bath, UK; Momentum, Bath, UK
location Priory Park, Reigate
gross floor area 350 m²
built volume 1 224 m³
building height 4,10 m
start of conceptual design 2005
start of construction June 2007
estimated construction period 6 months
programme
Visitor centre for Priory Park, including :
• café
• information desk
• toilets






