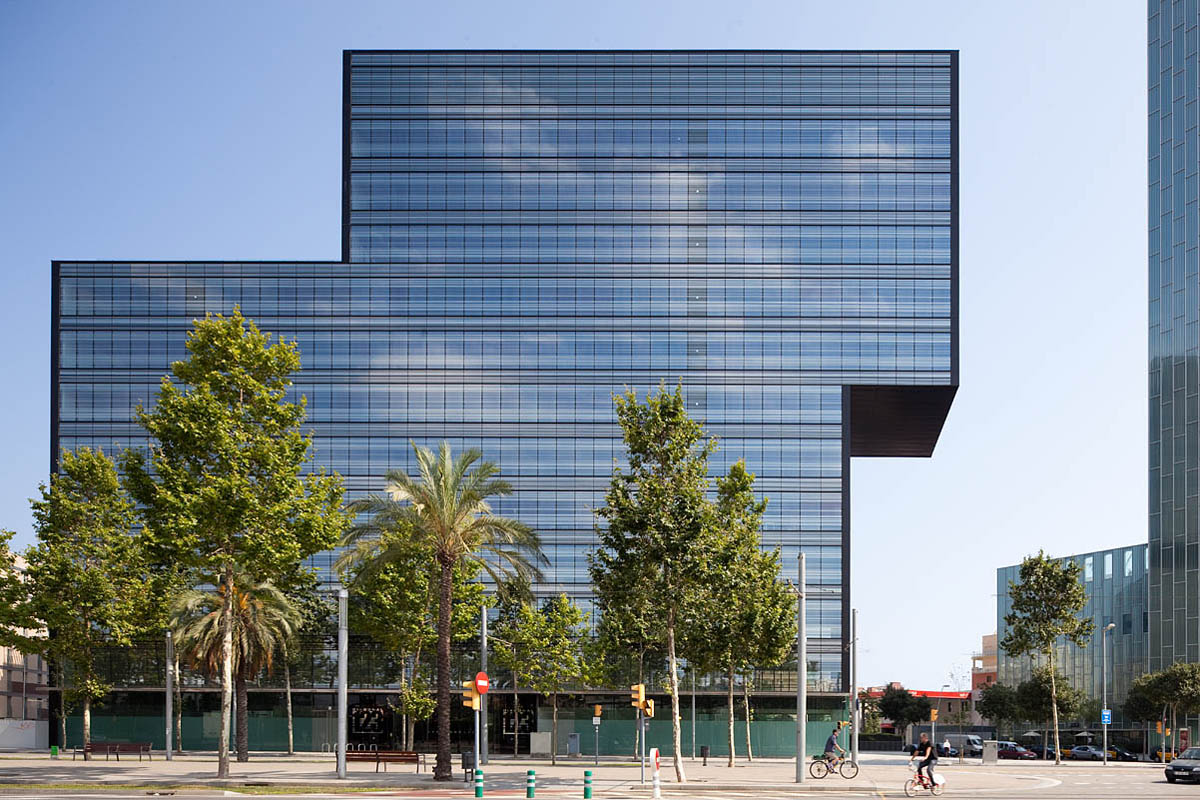The “123” diagonal is an “orientation building” which shows the entrance
of a new district of Barcelona, and which indicates the way to down town. The interplay of architectural volumes creates a building in
motion and produces a large terrace giving views over the sea. A dynamic building which gives energy and movement to the platform office. This sculpture made by black glass is striated by reflective and thin
shiny silver lines. These parallel lines of different thickness filter
natural light and provide visual and thermal comfort inside the building. Like on a
music staf, offices, such as notes, are divided according to the needs
and their development. At night, the black façade disappears and the inside of the building lights up and becomes transparent.
client Hines
architect Dominique Perrault Architecture, Paris.
local architect AIA Salazar-Navarro, Barcelona
structural ingineering Joan Carles Capilla, Barcelona
engineering AIA Salzar-Navarro, Barcelona
location Av. Diagonal 123-129, 08005 Barcelona, Spain
site area 2.111 m²
total floor area 18.188 m²
beginning of conceptual design December 2003
beginning of construction 2005
period of construction 30 mounth
program
• office building of 12 floors high,
• 4 underground car parks levels,
• 2 commercial offices on groundfloor level,
• 12 offices.


