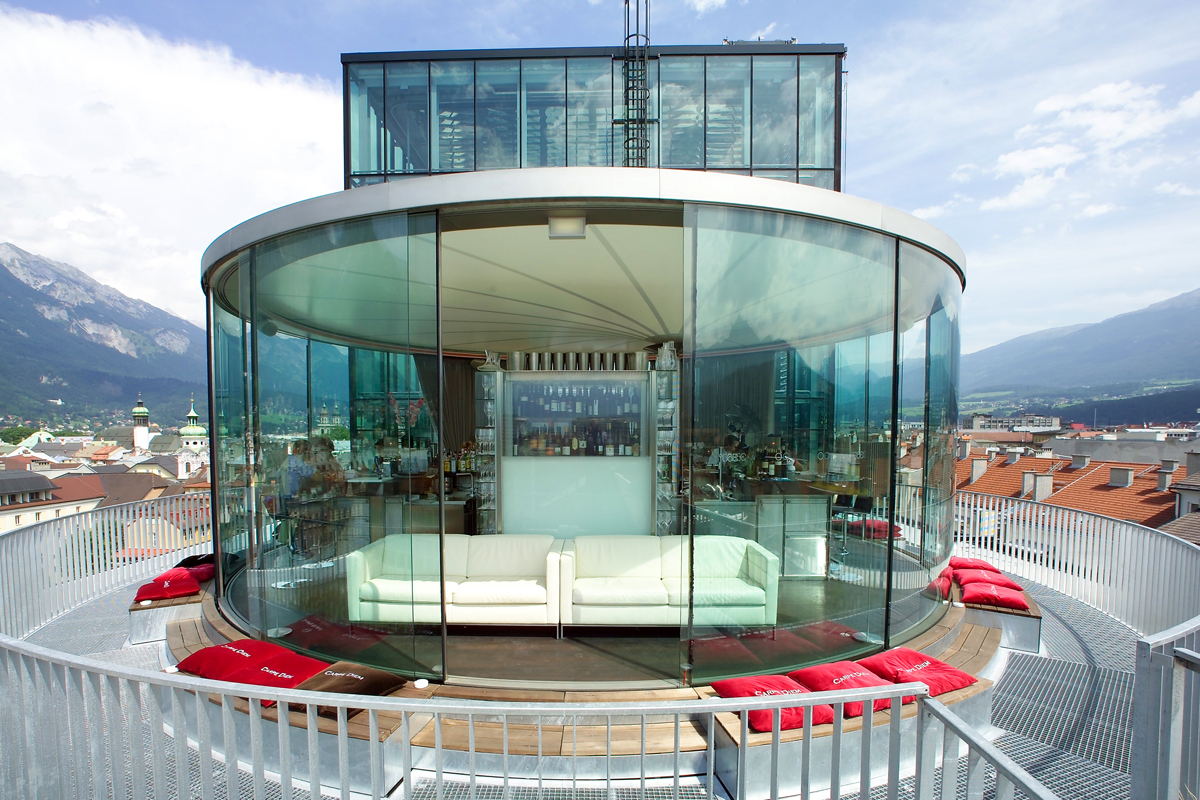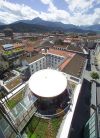
SUIVANT
2004 | 2005
Lichtblick Café
Innsbruck, Austria
The café is on the Town Hall’s roof. There is a splendid view on
the city and the mountains of Innsbruck. At night, this strange and
light object illuminates the Innsbruck’s sky. Its construction uses new
technologies: The structural crystal walls make its structure completely
transparent and nearly invisible. The very flat cover is a translucent membrane
which let the daylight pass though. This direct order was a continuation
of the realization of «the Rathaus-Galerien» and Innsbruck’s Town hall.
client Innsbrucker Immobilien Service GmbH, Innsbruck, Austria
architect Dominique Perrault Architect
engineers Bollinger and Grohmann, Frankfurt, Germany
consultants Büro Landmann, Innsbruck, Germany
location Maria-Theresienstrasse, A- 6020 Innsbruck, Austria
exterior built-up floor area 125 m²
interior built-up floor area 65 m²
built volume 230 m³
beginning of conceptual design March 2004
beginning of construction March 2005
construction period 5 months
architect Dominique Perrault Architect
engineers Bollinger and Grohmann, Frankfurt, Germany
consultants Büro Landmann, Innsbruck, Germany
location Maria-Theresienstrasse, A- 6020 Innsbruck, Austria
exterior built-up floor area 125 m²
interior built-up floor area 65 m²
built volume 230 m³
beginning of conceptual design March 2004
beginning of construction March 2005
construction period 5 months





