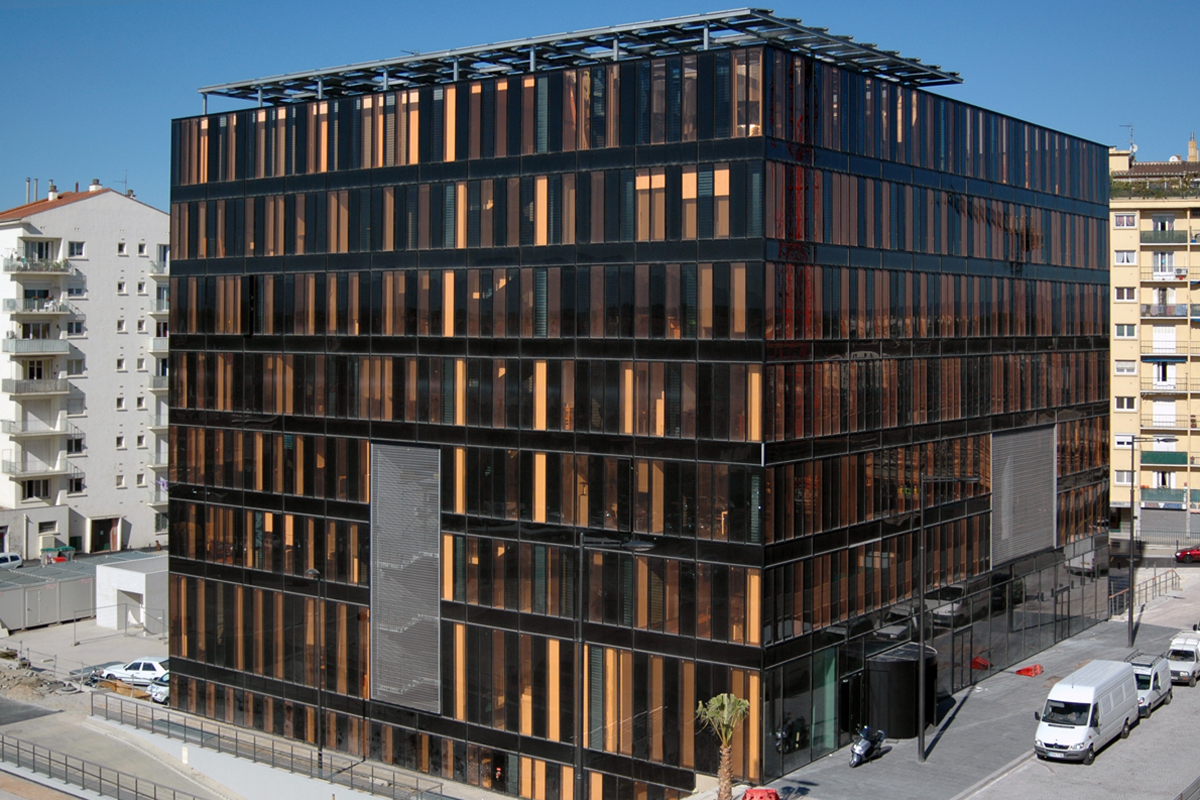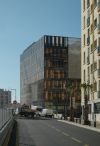
SUIVANT
2005 | 2008
Greater Perpignan's office building
Perpignan, France
Located at the angle of the Pascal Marie Agasse street and the Saint-Assiscle street, on the place of former warehouses SERNAM, the building fits with the metamorphosis of future high speed train station district. It is intended to house all the staff of Greater Perpignan's administration. The architectural unit is a very compact volume in which terraces are "sculpted". It rests on an open and transparent basis which will offer to the population an easily identifiable and appropriable place.
client Perpignan Méditerranée, Communauté d'agglomération, Perpignan with SAFU Société d'Aménagement Foncier et d'Urbanisme, Perpignan
location corner of the Pascal Marie Agasse street and Boulevard Saint Assiscle, Perpignan
competition December 2005
start of conceptual design February 2006
estimated beginning of construction April 2007
estimated completion 2008
site area 1 500 m²
built-up area 6 300 m²
local architect : AGENA Architecture, Ivan Morin, Perpignan
engineers
Perrault Projets, Paris : architectural engineering
Typsa, Madrid : structural engineering and fluids
Ingerop, Toulouse : structural engineering and fluids
Gardiner et Theobald, Paris : economists
Jean Paul Lamoureux, Paris : acoustics
Tecsol, Perpignan : photovoltaics study
Vulcaneo, Saint Herblain : fire protection
Sotec, Pergignan : project manager
Norisko Construction, Perpignan : technical controller
Norisko Coordination, Perpignan : health and safety coordinator
location corner of the Pascal Marie Agasse street and Boulevard Saint Assiscle, Perpignan
competition December 2005
start of conceptual design February 2006
estimated beginning of construction April 2007
estimated completion 2008
site area 1 500 m²
built-up area 6 300 m²
local architect : AGENA Architecture, Ivan Morin, Perpignan
engineers
Perrault Projets, Paris : architectural engineering
Typsa, Madrid : structural engineering and fluids
Ingerop, Toulouse : structural engineering and fluids
Gardiner et Theobald, Paris : economists
Jean Paul Lamoureux, Paris : acoustics
Tecsol, Perpignan : photovoltaics study
Vulcaneo, Saint Herblain : fire protection
Sotec, Pergignan : project manager
Norisko Construction, Perpignan : technical controller
Norisko Coordination, Perpignan : health and safety coordinator





