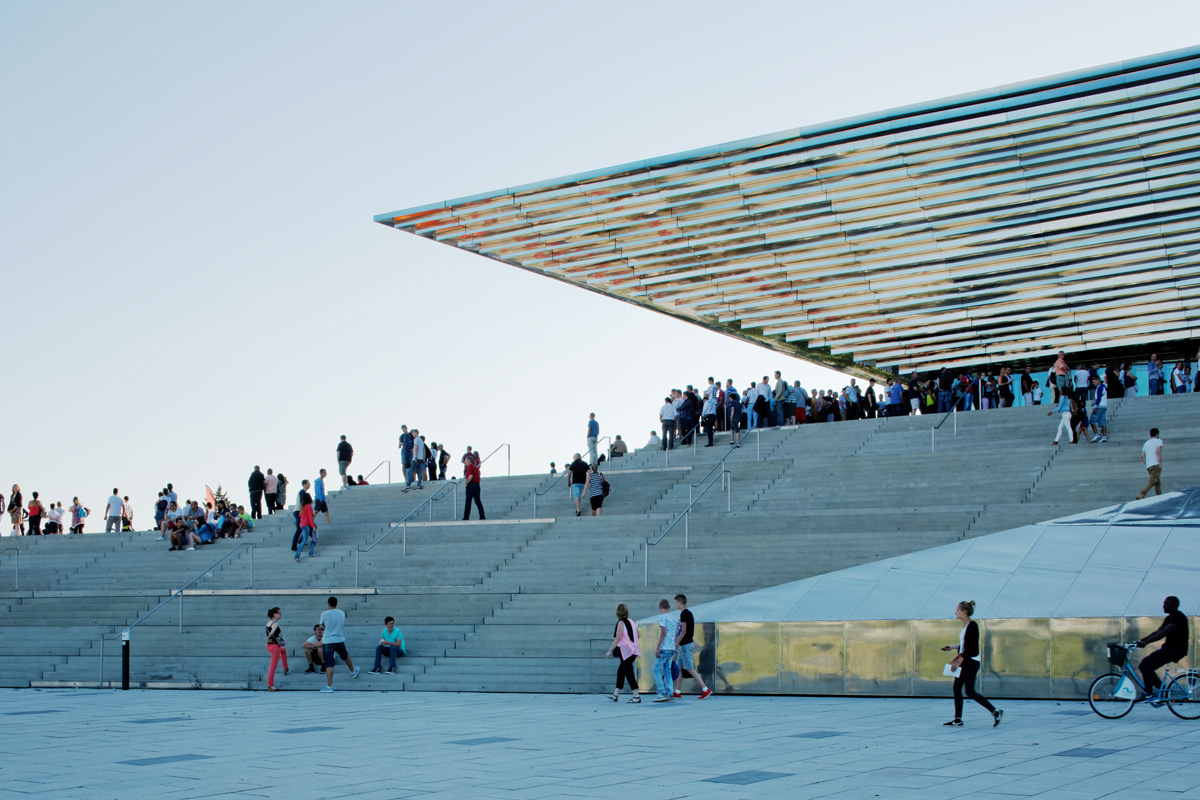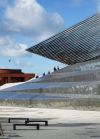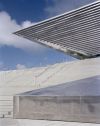
SUIVANT
2006 | 2012
Sports Hall
Rouen, France
The Sports Palace, located in an evolving site, must intervene strategically in the future urban context of Seine west program .
The entrance step system creates a new topography of the site that emphasizes public access and creates a new landmark in the city.
The entrance step system creates a new topography of the site that emphasizes public access and creates a new landmark in the city.
client La Crea, France
architect Dominique Perrault Architecture, Paris, France
engineering Perrault Projets (architectural engineering), Khephren Engeniering (structure), Alto Ingénierie (fluids), RPO (economist), Jean-Paul Lamoureux (acoustic and lighting)
location rue Lillebonne, 76000, Rouen, France
site area 31 500 m²
built area 17 000 m²
forecourt area 11 000 m² (except public roads)
planted area 1 600 m²
beginning of conceptual design 2006
beginning of construction 2010
completion 2012
program
The functions are very clearly distinguished. Sports areas are situated in the central part of the building, the reception space is in the south wing of the building along the Lillebonne Street and the administrative and s ervices areas in the north wing. There are two sports halls with flexible seating capacity for up to 6 000 and 864 people respectively.
• main sports hall : 4 400 m²
audience capacity 5 650 (for Basket ball configuration)
maximum audience capacity 6 000 (for Boxing configuration)
• sports annex : 2 400 m²
secondary gym space, maximum audience capacity 864
• audience annex : 2 200 m²
ticket office, shops, refreshment area, infirmary, etc.
• annex to sporting facilities : 1 300 m²
meeting rooms, changing rooms, antidoping room, infirmary and
massage room, offices for trainers and referees
• reception and media space : 2 800 m²
• services : 470 m²
• technical facilities : 1 400 m²
mantainence and stock rooms
• car park : 1 000 m² / 41 vehicles
architect Dominique Perrault Architecture, Paris, France
engineering Perrault Projets (architectural engineering), Khephren Engeniering (structure), Alto Ingénierie (fluids), RPO (economist), Jean-Paul Lamoureux (acoustic and lighting)
location rue Lillebonne, 76000, Rouen, France
site area 31 500 m²
built area 17 000 m²
forecourt area 11 000 m² (except public roads)
planted area 1 600 m²
beginning of conceptual design 2006
beginning of construction 2010
completion 2012
program
The functions are very clearly distinguished. Sports areas are situated in the central part of the building, the reception space is in the south wing of the building along the Lillebonne Street and the administrative and s ervices areas in the north wing. There are two sports halls with flexible seating capacity for up to 6 000 and 864 people respectively.
• main sports hall : 4 400 m²
audience capacity 5 650 (for Basket ball configuration)
maximum audience capacity 6 000 (for Boxing configuration)
• sports annex : 2 400 m²
secondary gym space, maximum audience capacity 864
• audience annex : 2 200 m²
ticket office, shops, refreshment area, infirmary, etc.
• annex to sporting facilities : 1 300 m²
meeting rooms, changing rooms, antidoping room, infirmary and
massage room, offices for trainers and referees
• reception and media space : 2 800 m²
• services : 470 m²
• technical facilities : 1 400 m²
mantainence and stock rooms
• car park : 1 000 m² / 41 vehicles


















