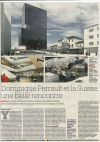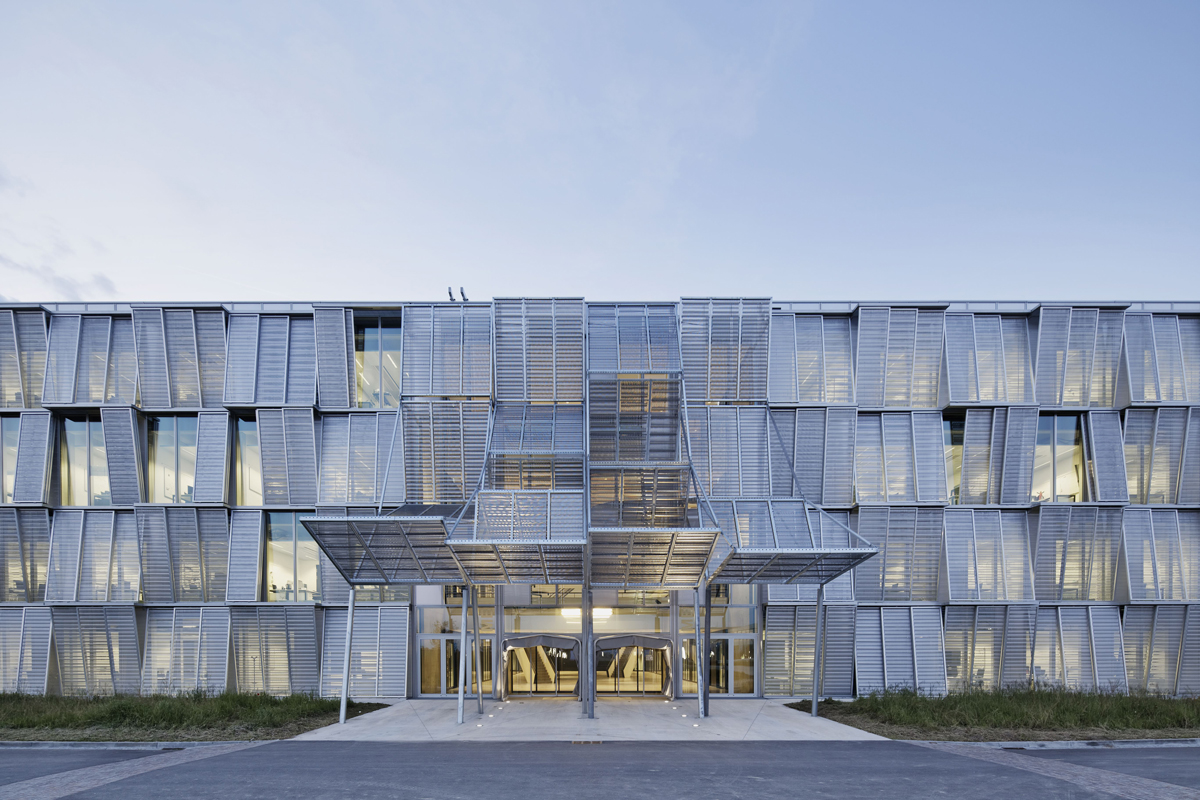Swiss Confederation represented by the Council of Polytechnic Schools.
par le Conseil des écoles polytechniques. Delegation of the operation : EPFL / Ecole Polytechnique Fédéral de Lausanne
design-build project with Steiner SA
• architect Dominique Perrault Architecture
• engineering Felix construction (facades), Tecnoservice (CVC) Duchein SA (sanitary system), Daniel Willi SA (structure)
situation campus of the EPFL, Route Cantonale 1015 Lausanne, Switzerland
site area 15 500 m²
built area 20 800 m²
built volume 81 120 m3
beginning of conceptual design January 2011
beginning of construction summer 2011
estimated completion 2015
Programme
• rehabilitation/extension of the buildings hosting the mechanics hall and the former library
- mechanics laboratory
- administration office space





