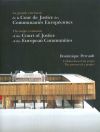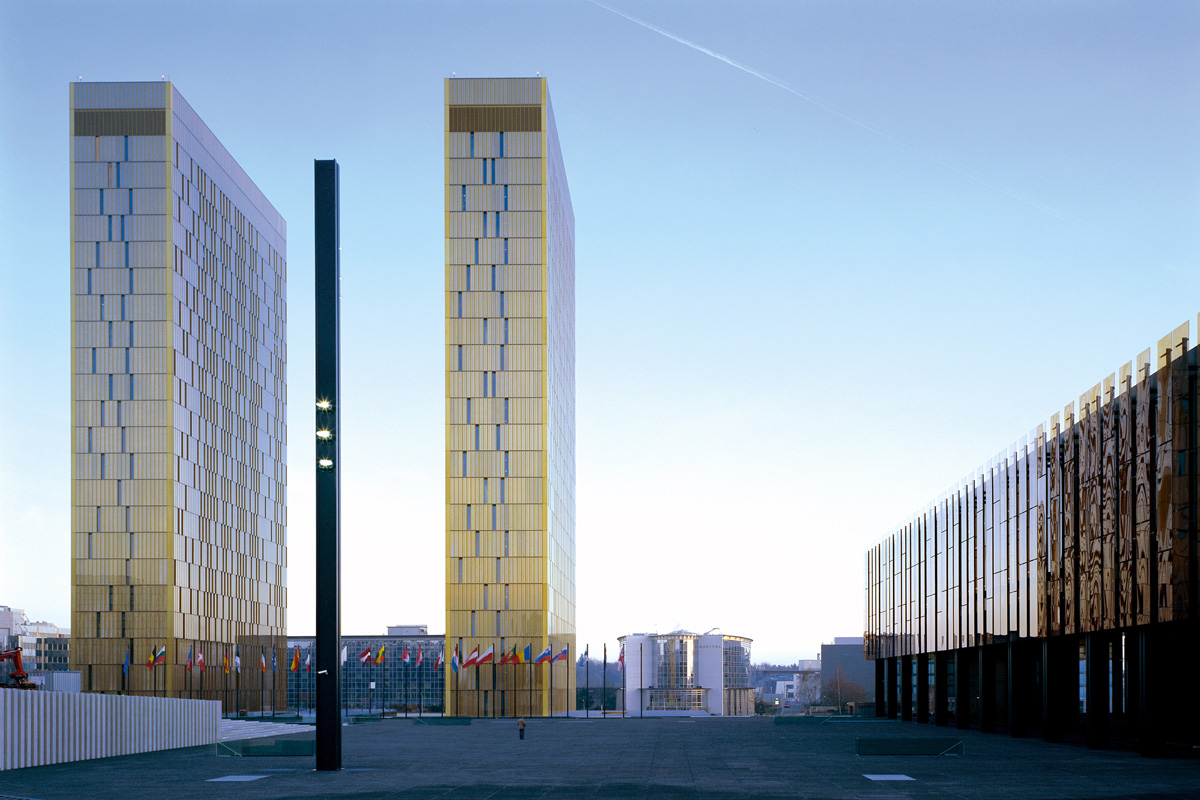Jonathan Glancey
“Let there be light”, The Guardian, 2 December 2008
"If the law were a colour, what would it be? Dominique Perrault, the Parisian architect of the newly reconstructed European Court of Justice in Luxembourg, thinks the answer is gold. Why gold? "Because this is not a criminal court," he says. "It's not a place concerned with prisons and punishments. It's do with relations between European countries, with constitutional concerns. And anyway, I thought the sky over Luxembourg is often so sad that it would be nice, somehow, to catch the sun and bring it here." He's right: when the low, late November sun catches the base of the court's brand new twin towers, they light up like a pair of giant candles.
The European Court of Justice, founded in 1952, is the highest court in the union, with a judge appointed from each member country. Located on top of the Kirchberg plateau, separated from Luxembourg City by a deep ravine, the court was until recently a rather soulless place. Perrault has succeeded in introducing an unexpected playfulness. "I like those cities you find in Spain, Austria or Bavaria," he says, "which have patches of wonderful and unexpected colour - where buildings have been designed to bring some nice architectural weather when conditions are grey."
The Kirchberg plateau forms a sort of latter-day bureaucratic Acropolis. Since the founding of the European Union, this place has been studded with a large number of imposing, if not exactly delightful, EU buildings. The Grand Duchy of Luxembourg was one of the six founding members of the European Community, and as the EU has expanded, the need for new architecture here has grown. Today, mighty institutions such as the European Investment Bank, housed in a purpose-built 1980s fortress designed by Denys Lasdun (the architect behind the National Theatre), stand next to a new generation of cultural buildings, among them the recently completed Philharmonie concert hall by French architect Christian de Portzamparc, and the new museum of modern art by IM Pei, the Chinese-American architect behind the glass pyramid at the Louvre. This all seems well done, although somewhat worthy and antiseptic.
As for the Court of Justice, this had to expand when it was announced that EU membership would increase to 27 countries. Perrault was commissioned to wrap a new building around the existing complex. His brief was not simply to enlarge the court, but to ensure that every one of its 2,000 staff, formerly spread across a huge campus, was housed under one roof. He and his collaborators have doubled the amount of space - and yet the building does not appear twice the size. It feels generous, easy to use, and well crafted - which, given that it cost you, me and everyone else in the EU more than €500m, is as it should be.
Behind those two pencil-thin gold towers lies a kind of shimmering palace. This is the grand new public plaza, between the towers and the main building, and its interiors are some of the most extraordinary yet created for the EU.
From the main entrance into the building, a ramp leads down to the central court. A dramatic room by any standards, this handsome timber-lined chamber boasts a ceiling straight out of One Thousand and One Nights. Above a great glass screen, a giant gold flower appears to blossom out over the judges' benches and the public viewing gallery. This is in fact a woven steel veil, which floats over the court like an improbably glamorous mosquito net over the bed of a fairytale princess. Well, that's what I saw, anyway. [...] "I wanted to create a warm ambience," explains Perrault, "not a confrontational one. I wanted to grab the sun and bring it inside the court. The judges wanted some daylight, but not views out because this might distract them from their deliberations. So I thought of this golden veil, where the light can come in, [where it can be] warm even on a cold day. Then I made the floors and walls in warm wood, and the carpets in purple."
The smaller courtrooms, while less dramatic than the main chamber, are also timber-lined and warmly finished. These are encircled by a new two-storey corridor or internal street of crisp, modern spaces - lobbies, cafes, libraries, judges' chambers. Daylight filters through the building, while the artificial light is playful and imaginative.
The overall impression is of an earnest giant who, despite himself, wants to dress up and play. While Perrault has decked his building in colour and plays of shimmering light, the structure of the remodelled court is logical and perfectly serious. In a way, it reminds me of Barry and Pugin's Palace of Westminster: a mighty parliamentary building for what was once the hub of an empire, garbed in stunning fancy dress, and all the better for it.
Outside, the twin 100-metre-high towers are reminiscent of Oscar Niemeyer's National Congress Building in Brasilia. In cityscape terms, they have been designed with the same end in mind - as eyecatchers, architectural focal points to be seen from afar. Perrault's towers will be home to some 600 legal writers from across the EU, whose job it is to ensure that European laws are understood in more than 20 languages. That there are a lot of EU laws is evident in the sheer scale of the towers.
Dominique Perrault's Court of Justice is a highly unexpected one - though you could argue that we should expect nothing less. […] Perrault's designs can be wildly imaginative, and they can be abstractly minimal. He treads his own bold path. With the EU Court of Justice, he has shown us how a rational, highly organised and seemingly matter-of-fact building can be dazzling, even romantic. The law has never looked quite so colourful."









