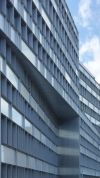The choice of implementing a support health training campus and a campus for computing services of the Assistance Publique - Hôpitaux de Paris on the Rotschild Hospital site by redesigning the Picpus Pavilion requires a right and specific operation which allows to adapt the building to its new functions as well as to ensure users daily comfort while optimizing the construction, operating and servicing costs for the AP-HP.
The aim of the project is to offer to the AP-HP an efficient, adaptable and economic tool translating itself into an appropriate, rational and progressive building.
These steps have thus led to a rationalization of the projecct within its own volume and to the simplification of its organization. the radicalism and minimalism of the Riedberger and Chevalley building imparts a genuine rationality and efficiency to the latter.
The principle consists in adorning the Pavilion with a metallic and glass fiber reflecting its environment. The latter appears to be a monolith made of glass and black metal as pure as a dark mirror. This neutral skin will then be able to take all the color variations emanating from the surrounding light. It is a chamaleon dressing which reacts to its own environment, to the town and to the life that elapses there. Just as a precious stole's topstitch or like stone outlines of cornice of the classical architecture, this envelop is set with horizontal and vertical lines that underline the design and give back to the structure a human scale. The play on shadows and light arising from the lines' thickness and the vertical plan of the façade varies upon the time and direction making the Pavilion's ornament vibrates.
It is an highly functional project conceived for users, enveloped by a mantel of light and which introduces life and breaches with the immobility of the constructed surrounding.
client : Assistance Publique Hôpitaux de Paris (APHP)
architect : Dominique Perrault
partner : Bouygues Bâtiment Ile-de-France Ouvrages Publics
start of the studies : at the end of 2014
delivery of the project : 2017
location : Picpus Boulevard, Paris
built surface : 15 000 m²
program : renovation and redevelopment of a hospital building in order to group schools and welfare computing campus - Hospitals of Paris
