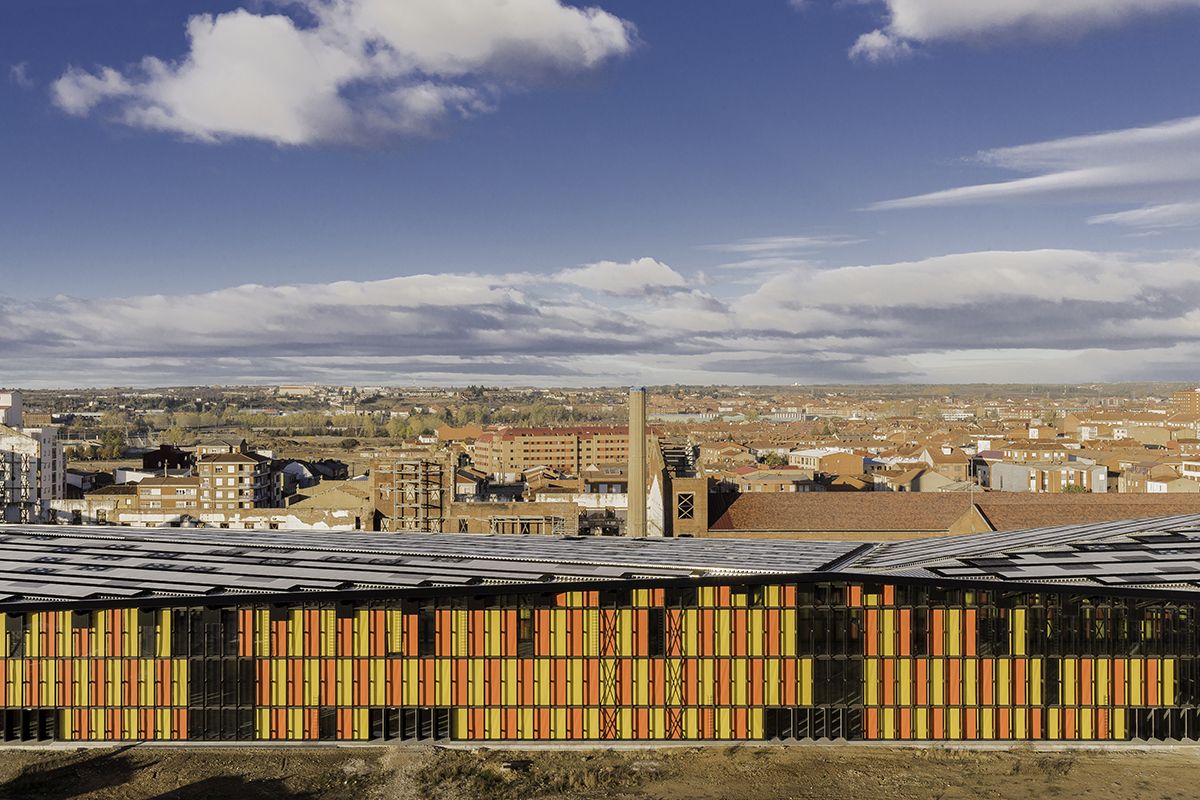The project regards the rehabilitation of a former sugar refinery in aconvention center and exhibition hall which are going to become a space for social and cultural events. The project includes a reflection on the development of the city of León, its connections with the city center and train station. The exhibition space is totally flexible depending by nature and size of the events and can host new events daily. In order to use renewable energy, solar roof provides the electricity needed to power buildings and reuse of the chimney of the factory is reused as a conduit for supplying air. The program includes an exhibition hall consisting of three parts of 12 700 m² and a convention center with auditoriums, meeting rooms, conference rooms, exhibition spaces, a tourist office, bars and a 400 parking of 8500 sqm.
client Town of León, avenida Ordeño II, 10, 24100 León, Espagne
architect Dominique Perrault Architecture, Paris, France
localization avenida del doctor Fleming, 24100, León, Espagne
site area 25 000 m²
built area 41 000 m²
built volume 318 000 m³
urbain developments 30 000 m³
beginning of design concept 2005




